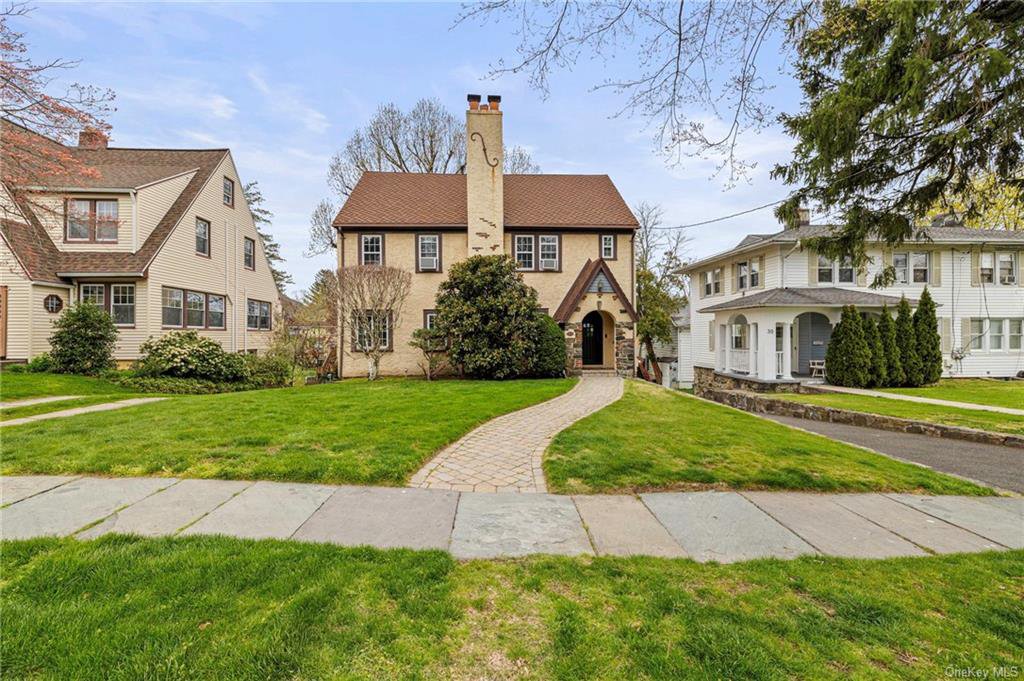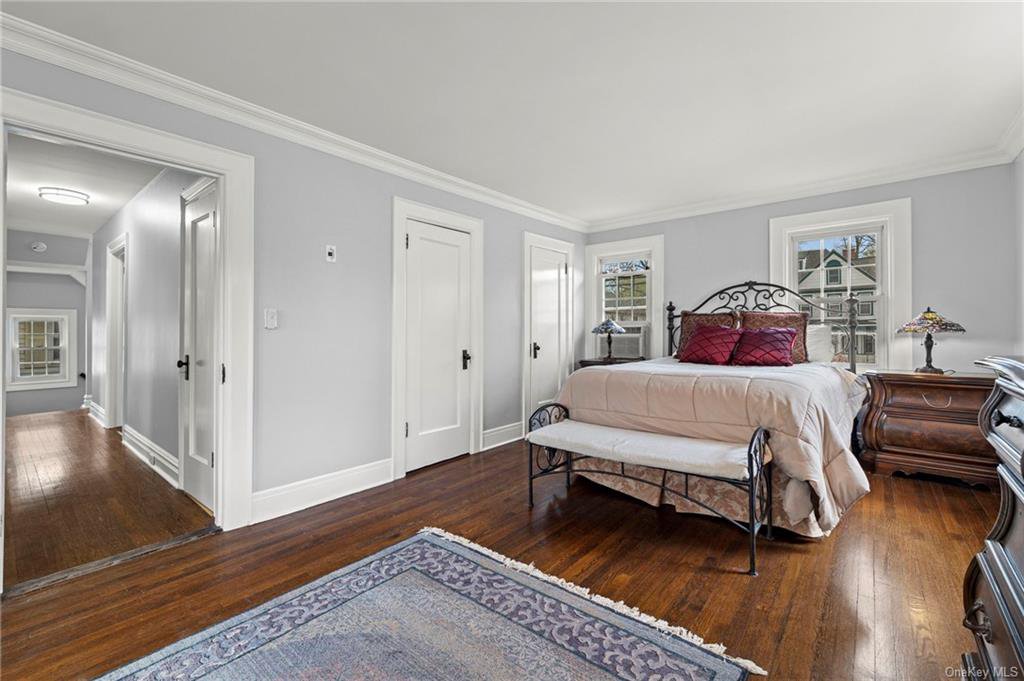28 Lenox Avenue, White Plains, NY 10603
- $899,000
- 5
- BD
- 4
- BA
- 2,443
- SqFt
- List Price
- $899,000
- Days on Market
- 13
- MLS#
- H6300745
- Status
- ACTIVE
- Property Type
- Single Family Residence
- Style
- Tudor
- Year Built
- 1927
- Property Tax
- $13,609
- Neighborhood
- White Plains
- School District
- White Plains
- High School
- White Plains Senior High School
- Jr. High
- White Plains Middle School
- Elementary School
- Call Listing Agent
Property Description
The perfect blend of old world charm and modern convenience, this Tudor home offers the best of both worlds, giving it a timeless appeal. As you enter the home, you are greeted by a dedicated entranceway that leads into the spacious living room with its beautiful dark hardwood floors (throughout). The large dining room is perfect for hosting dinner parties, with its glass doors opening up to the deck and creating a seamless indoor-outdoor flow. The kitchen has ample counter space and storage, and a cozy eat-in area for casual meals. On the second floor, the primary bedroom is a true retreat with its own en-suite bathroom and walk-in closets. The remaining two bedrooms on this floor are generously sized and share a full bathroom with laundry. The third floor offers even more space with two additional bedrooms and another bathroom, perfect for you to use or for hosting guests. The possibilities for these rooms are endless - use them as a home office, playroom, or even a private gym. And let's not forget the walk-out basement, providing even more potential for additional space. Outside, the tranquil and private backyard is a peaceful oasis, ideal for outdoor entertaining or simply relaxing in the fresh air. With a long driveway and multiple garages, this home offers plenty of parking options for you and your guests. Located in the heart of White Plains, you'll have easy access to all the city has to offer, from shopping and dining to transportation and entertainment. Don't miss the opportunity to make this classic Tudor your forever home. Square footage doesn't include basement.
Additional Information
- Bedrooms
- 5
- Bathrooms
- 4
- Full Baths
- 3
- Half Baths
- 1
- Square Footage
- 2,443
- Acres
- 0.17
- Parking
- Attached, 1 Car Attached, Detached, 1 Car Detached, Driveway
- Basement
- See Remarks, Walk-Out Access
- Heating
- Natural Gas, Hot Water
- Cooling
- Window Unit(s)
- Water
- Public
- Sewer
- Public Sewer
Mortgage Calculator
Listing courtesy of Listing Agent: Lindsay Berardi (lindsay.berardi@cbrealty.com) from Listing Office: Coldwell Banker Realty.
Information Copyright 2024, OneKey® MLS. All Rights Reserved. The source of the displayed data is either the property owner or public record provided by non-governmental third parties. It is believed to be reliable but not guaranteed. This information is provided exclusively for consumers’ personal, non-commercial use. The data relating to real estate for sale on this website comes in part from the IDX Program of OneKey® MLS.


























/u.realgeeks.media/jeremyzucker/kw-logo-carmin.png)