111 Garden Road, Scarsdale, NY 10583
- $2,990,000
- 5
- BD
- 6
- BA
- 5,160
- SqFt
- List Price
- $2,990,000
- Days on Market
- 25
- MLS#
- H6308572
- Status
- ACTIVE
- Property Type
- Single Family Residence
- Style
- Mediterranean
- Year Built
- 1951
- Property Tax
- $49,814
- Neighborhood
- Scarsdale
- School District
- Scarsdale
- High School
- Scarsdale Senior High School
- Jr. High
- Scarsdale Middle School
- Elementary School
- Greenacres School
Property Description
Beautifully custom renovated home located on Garden Road. Enjoy a refined, elegant and sophisticated Contemporary Mediterranean style in this fabulous property. This home has been designed for today's modern lifestyle with a open and airy floorplan that allows for easy entertaining. The floating, gorgeous sweeping spiral staircase paints itself like a art piece. An oversized living room with custom faux stone fireplace, chef's kitchen featuring Viking, SubZero and Wolf appliances, Cesarstone countertops and custom-made wood cabinets add to the beauty and functionality. The kitchen/family room sits as the heart of the home with picture windows around. Stunning library/office to enjoy a good book or unwind. Second level boasts a impressive master suite with tray ceiling, two walk-in closets, home office and luxurious master bathroom. Three more bedrooms each with en-suite baths round out the living areas. Fully renovated lower level (941 square feet) with recreation room/gym, half bathroom with storage and walk-out. Close to all Scarsdale has to offer. A must see home!
Additional Information
- Bedrooms
- 5
- Bathrooms
- 6
- Full Baths
- 4
- Half Baths
- 2
- Square Footage
- 5,160
- Acres
- 0.51
- Parking
- Attached, 1 Car Attached
- Basement
- Finished, Walk-Out Access
- Heating
- Natural Gas, Forced Air
- Cooling
- Central Air
- Water
- Public
- Sewer
- Public Sewer
Mortgage Calculator
Listing courtesy of Listing Agent: Tianying Xu (txu@houlihanlawrence.com) from Listing Office: Houlihan Lawrence Inc..
Information Copyright 2024, OneKey® MLS. All Rights Reserved. The source of the displayed data is either the property owner or public record provided by non-governmental third parties. It is believed to be reliable but not guaranteed. This information is provided exclusively for consumers’ personal, non-commercial use. The data relating to real estate for sale on this website comes in part from the IDX Program of OneKey® MLS.
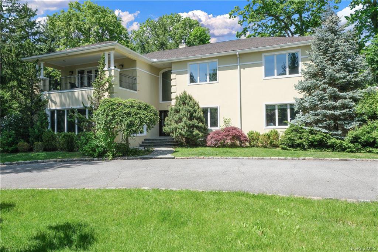
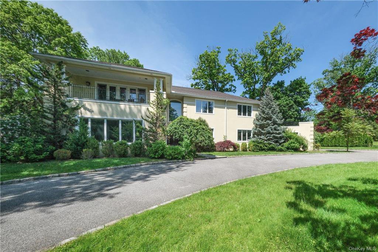
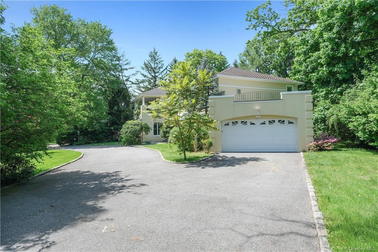
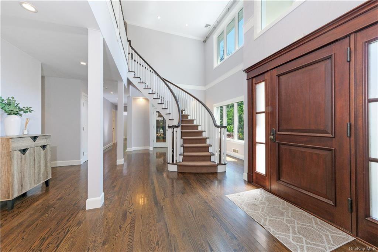
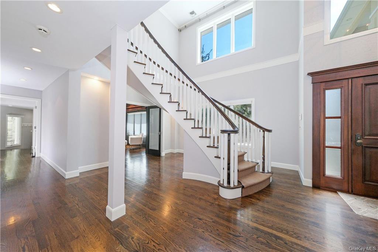
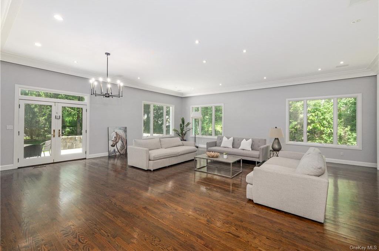
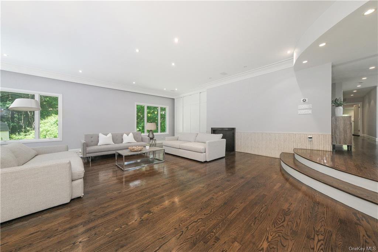
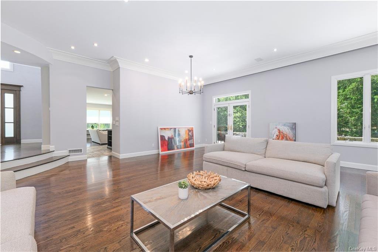
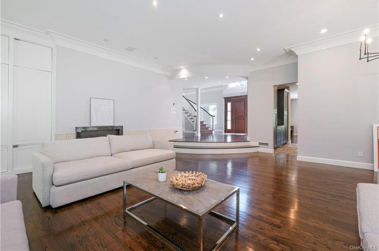
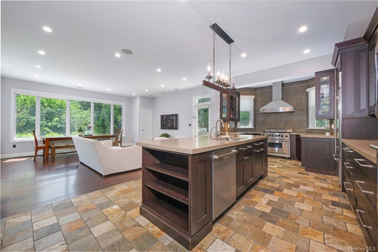
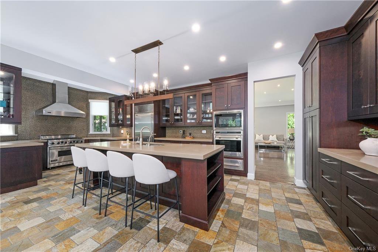
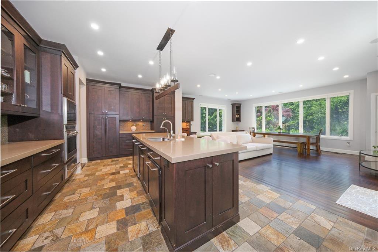
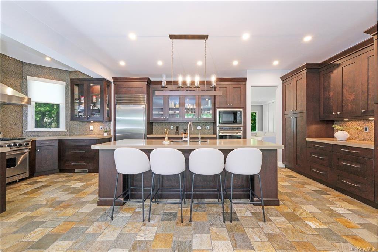
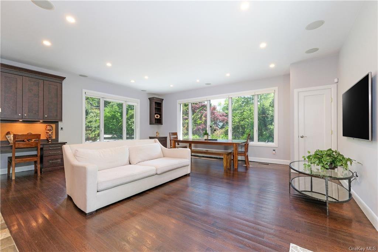
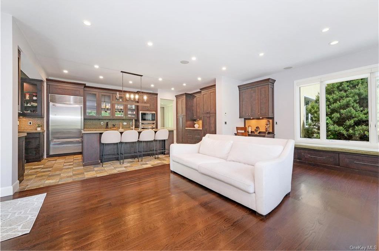
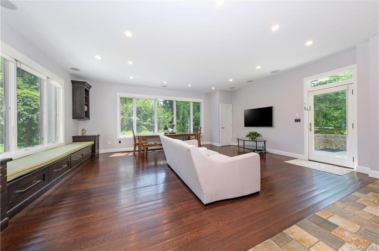
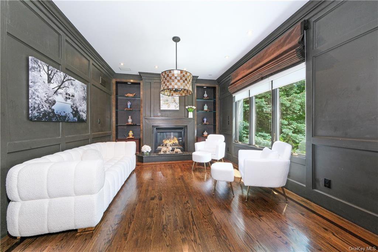
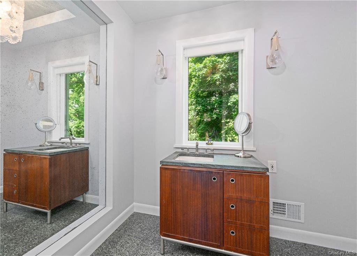
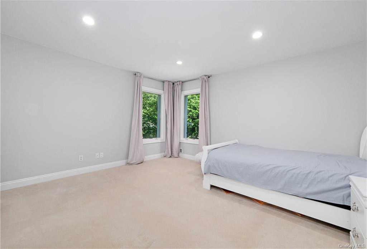
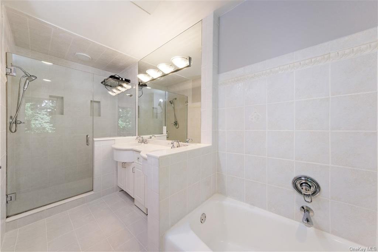
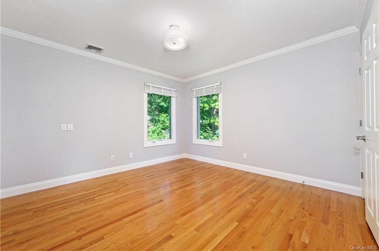
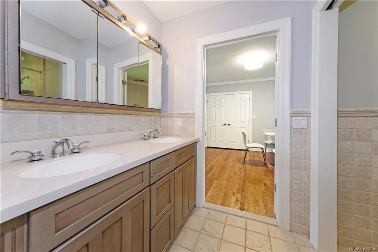
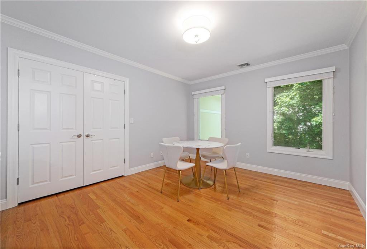
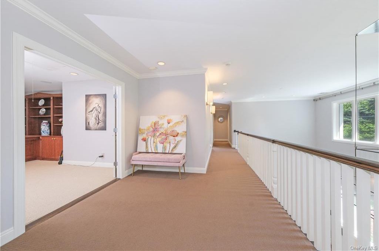
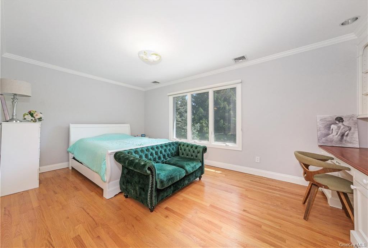
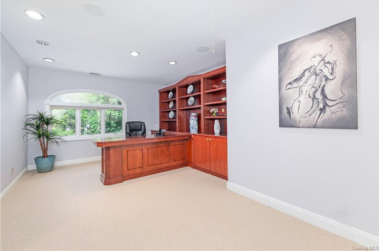
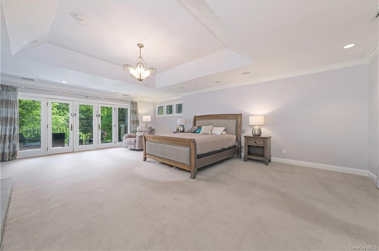
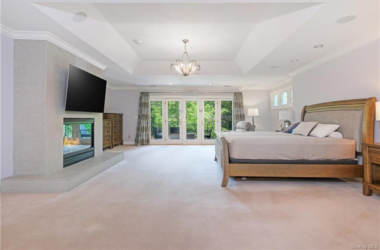
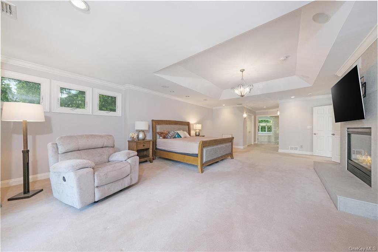
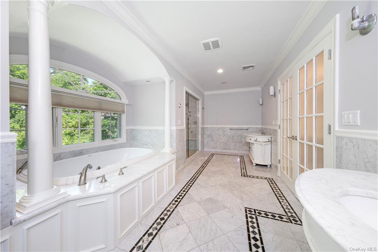
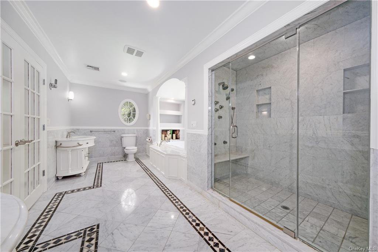
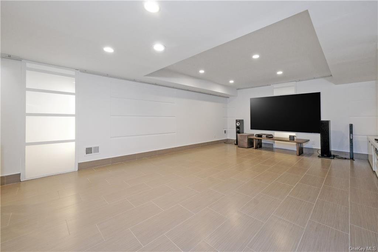
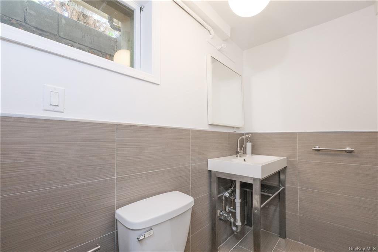
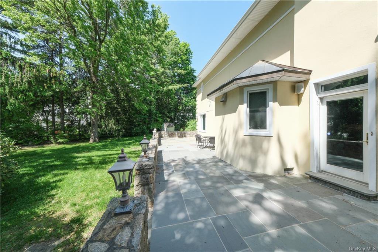
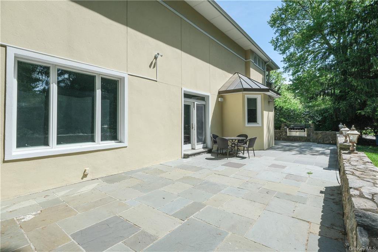
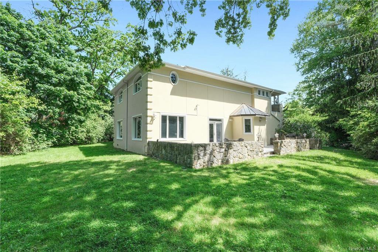
/u.realgeeks.media/jeremyzucker/kw-logo-carmin.png)